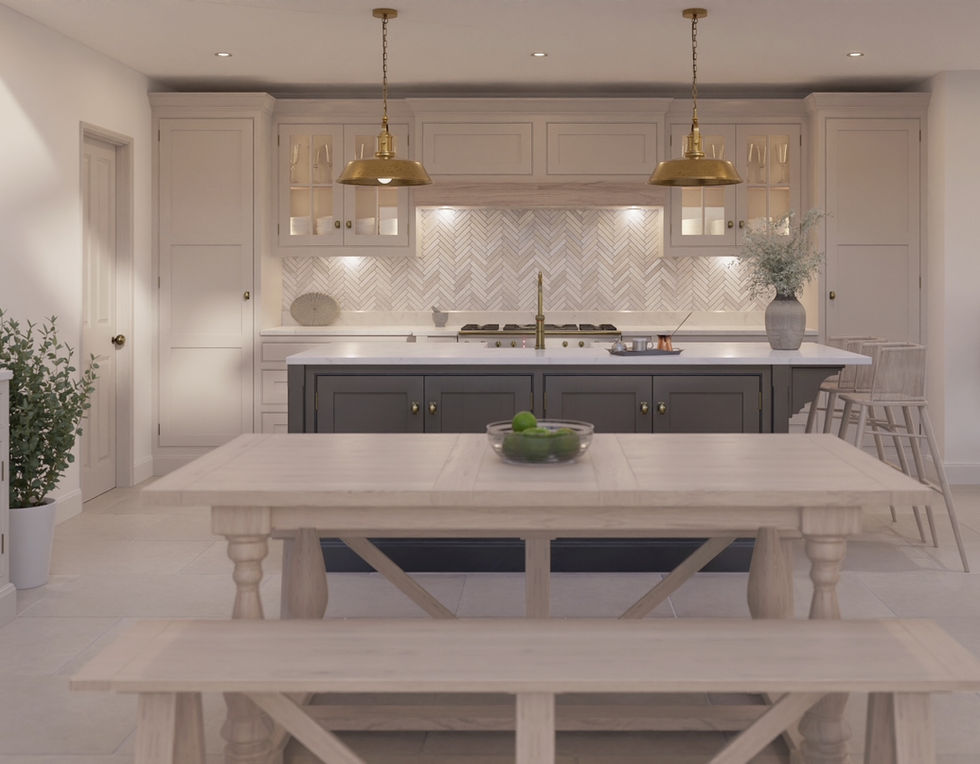top of page

OUR DESIGNS
Every Holly Oak House kitchen is 100% bespoke with the cabinetry being made to custom sizes to ensure it fits perfectly wall to wall. We promise never to use a filler panel. We have a wide range of styles to choose from, allowing you customise your frames, doors, drawer boxes and all the finer details.
Our Founder, Anna Jennings, overseas every kitchen design. First drawing it by hand, before bringing it to life. We don't use CAD, we feel we can do better, so we use animated film software to create the most life like renders.
We spend 3-4 weeks on each design, ensuring every avenue is explored to allow us to create the most elegant and practical design in the space available.
*Note the designs shown below are CGIs not real life images,
GEORGIAN TOWNHOUSE
Installation planned Spring 2024.
VICTORIAN TERRACE
Design service only.
NEW FOREST FAMILY HOME
Installation planned Autumn 2023.
COTSWOLD COUNTRY HOME
Installation planned Spring 2024.
NORTHANTS RENOVATION
Installation planned Summer 2023, almost complete.
LISTED CHESHIRE COTTAGE
Installation planned Summer 2023, almost complete
WARWICKSHIRE EXTENSION
Installation planned Autumn 2023.
WEST MIDLANDS PROJECT
Installation planned Summer 2023, built awaiting install.
DARK OAK ISLAND
Installation planned Summer 2023, built, awaiting install.
VAULTED CEILING KITCHEN
Installation planned Autumn 2023.
CONTEMPORARY KITCHEN
Installation completed Spring 2023. Awaiting photography.
HORSESHOE KITCHEN
Awaiting build to complete installation planned late 2023.
SPLIT LEVEL KITCHEN
Complications with building work and design revised.
FLAGSTONE FLOORING KITCHEN
Installation planned Spring 2024.
L SHAPED KITCHEN
Build completed Spring 2023.
U SHAPED KITCHEN
Installation planned Autumn 2023, build underway.
Installation planned Autumn 2023.
REEDED KITCHEN
Designs being finalised
LONDON TERRACE
WALK IN PANTRY
CHELSEA PROJECT
LARGE FAMILY KITCHEN
bottom of page
















































































































































